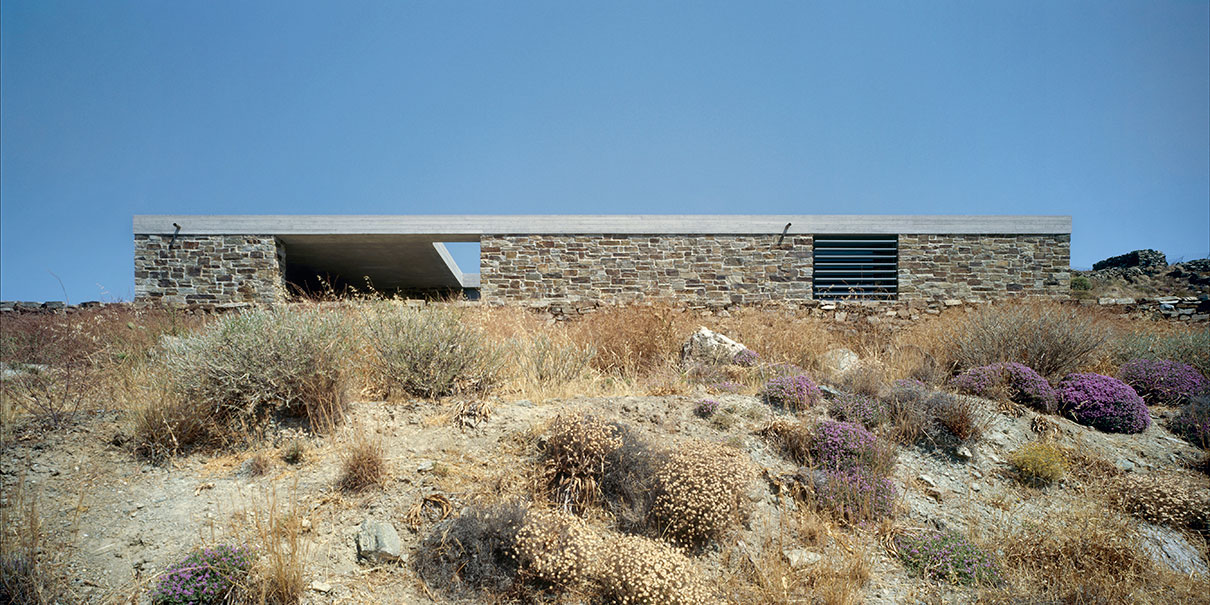
House in Tinos, 2006
Island of Tinos, Greece
The house is set on a hill, at the southern coast of Tinos, facing the islands of Delos, Mykonos and Syros. It is a low horizontal structure set on the ground, as the indigenous elemental buildings found throughout these barren islands.
The orthogonal plan of the house, with its long side following the contour lines of the site, is organized in two parallel zones. The one facing the horizon is a continuous space with two cross-openings on the roof slab, incorporating internal and external living areas. The supporting zone is partially dug into the hill and contains all other functions in a linear configuration.
The house is protected from the northern prevailing winds by the way it is embedded in the hill. The exterior covered sitting area, defined by a concrete table and bench along its back wall, is conceived as an open-air sheltered space for all seasons.
The openings of the house are screened by fixed wooden louvres, which constitute a filter towards the outside view and also function as a control mechanism for the direct sunlight. The house benefits from natural ventilation by means of double horizontal slim openings at the top and the bottom of the window frames, taking advantage of the summer breeze.
The surrounding landscape was carefully preserved and still remains as it was before the house was constructed, with thyme plants growing along the hillside. A long retaining wall in front of the house defines the contour line where the house is built. A ramp at the far end of this retaining wall signifies the access to the house.
Island of Tinos, Greece
The house is set on a hill, at the southern coast of Tinos, facing the islands of Delos, Mykonos and Syros. It is a low horizontal structure set on the ground, as the indigenous elemental buildings found throughout these barren islands.
The orthogonal plan of the house, with its long side following the contour lines of the site, is organized in two parallel zones. The one facing the horizon is a continuous space with two cross-openings on the roof slab, incorporating internal and external living areas. The supporting zone is partially dug into the hill and contains all other functions in a linear configuration.
The house is protected from the northern prevailing winds by the way it is embedded in the hill. The exterior covered sitting area, defined by a concrete table and bench along its back wall, is conceived as an open-air sheltered space for all seasons.
The openings of the house are screened by fixed wooden louvres, which constitute a filter towards the outside view and also function as a control mechanism for the direct sunlight. The house benefits from natural ventilation by means of double horizontal slim openings at the top and the bottom of the window frames, taking advantage of the summer breeze.
The surrounding landscape was carefully preserved and still remains as it was before the house was constructed, with thyme plants growing along the hillside. A long retaining wall in front of the house defines the contour line where the house is built. A ramp at the far end of this retaining wall signifies the access to the house.







